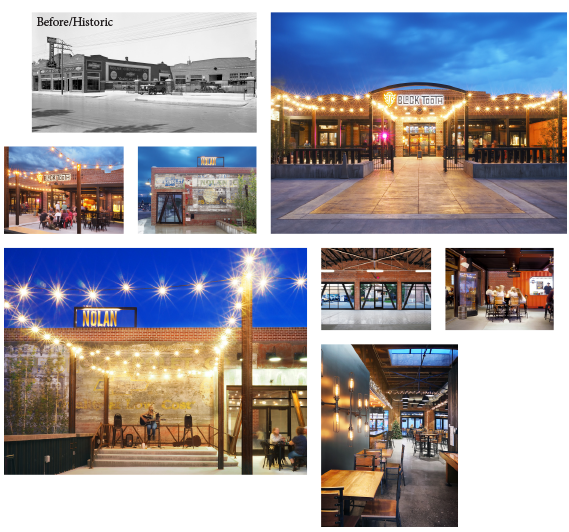The Nolan The project began when a furniture store vacated and sold several adjoined historic structure in the downtown, which had been covered over with faux facades and interiors. The solution celebrates the simple honesty of the historic architecture coexisting with the relevance of a modern rehabilitation. Faux facades were stripped away, and the exterior historic masonry parapets were restored to a more traditional | historic appearance - taking cues from the former auto dealership that the structures were initially constructed to house - a Chevrolet dealership called "The Nolan", whose name was also recycled for use on the new development. The structure is situated on a prominent street frontage in the downtown of a bustling commercial redevelopmenet district, and it was determined that the locale was better suited for a program that included lively retail spaces to compliment the surrounding urban condition. A regional brewery was courted to fill the tenant space, which affronts a string-lit courtyard that is shared by all tenants for an outdoor seating/dining area that is catered by local food trucks with intermittent live enterainment from a small stage. Storefronts are reopened in the brewery facade and designed to fold out of the way, allowing the brewery to spill out onto courtyard warm summer days and a heated pergola allows continued sheltered outdoor use on inclement days. A concept of stripping the interior down to the structure to reveal the historic "bones" set the tone for the tenant spaces. The roof is insulated on the upper side allowing the now-exposed open riveted historic trusses and deck structures to both define and to provide the ceiling finishes for the spaces. Concrete floors were polished and the former auto dealer showroom's tile mosaic floor was salvaged for its historic appeal. Paint was stripped to reveal brick and poured in place walls, ghost signs were retained on both the interior and exterior, exposed ductwork distributes conditioned air, and previously covered skylights were reglazed to flood the interior with natural light.
|
Location Owner Contractor Role Personnel Scope Size Cost |
